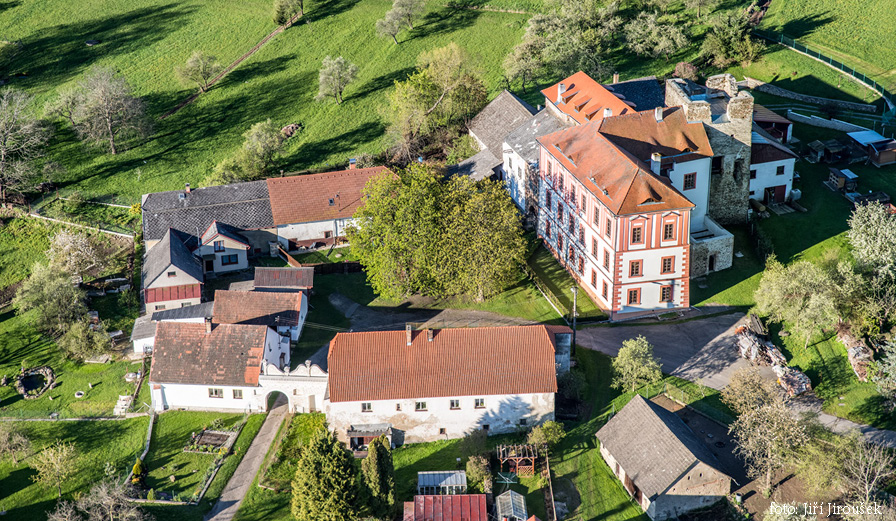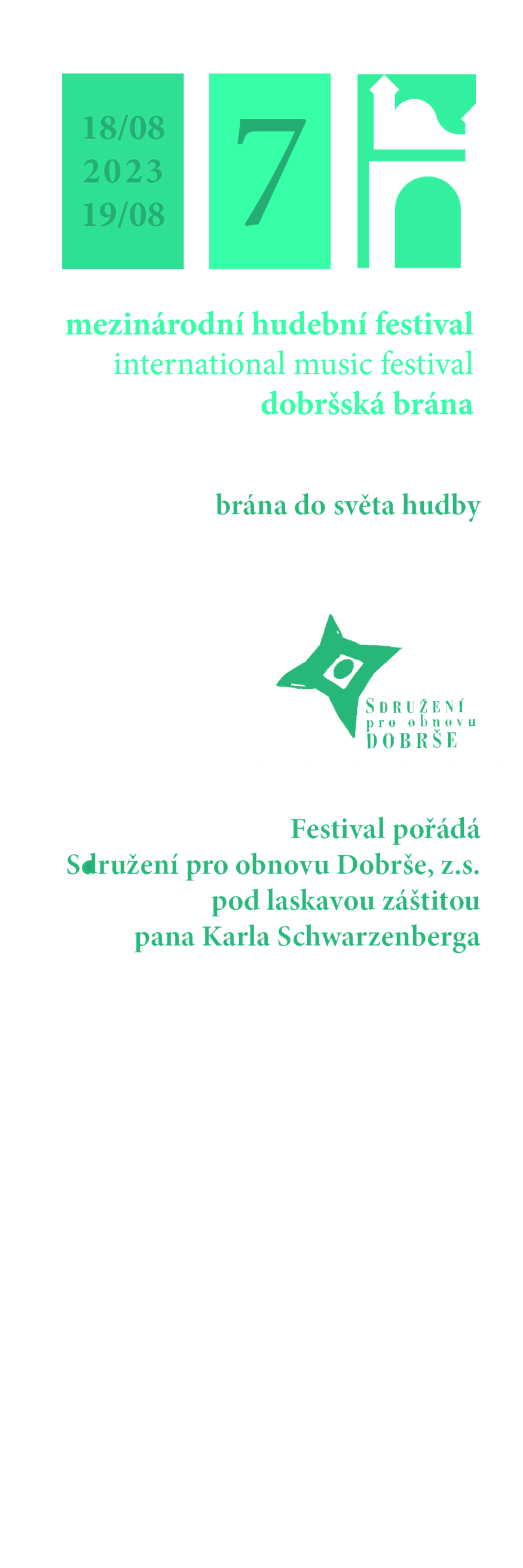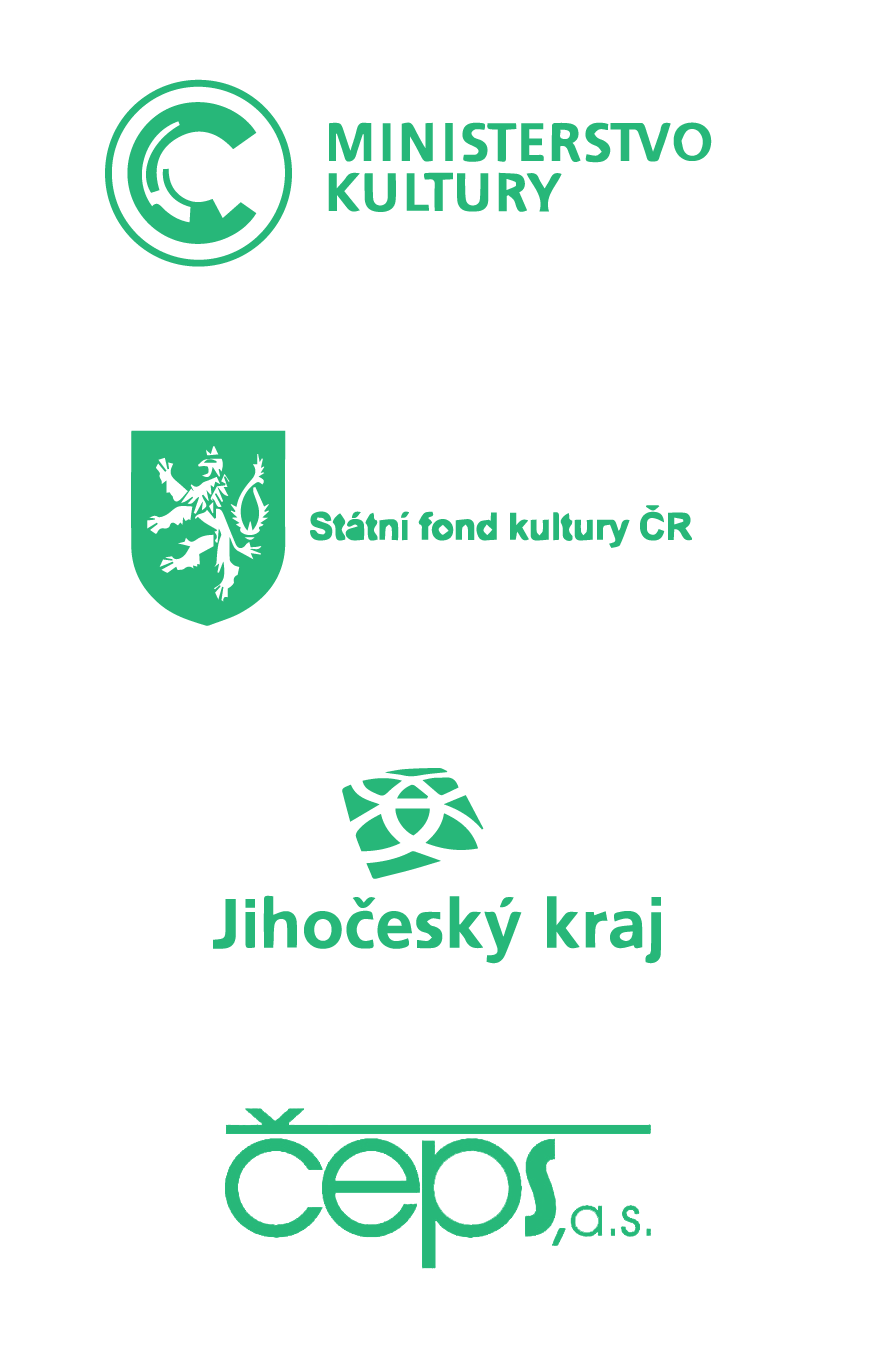
The fortress is originally a Gothic building, it was destroyed in 1421, then rebuilt in 1561. It was enlarged at the end of the 17th century. The three-winged building with a torso of a prismatic tower on the side is closed to the south by the enclosure wall of the former garden, the remains of which are visible from distant views. The entrance building with a passage opens a view of a residential building opposite the tower, open to the courtyard by two arcades, in the rooms of which ribbed vaults are visible. Remains of sgraffito squaring can be seen on the outside. Under the ruins of the fortress there is an extensive network of underground passages. Unfortunately, this part is not open to the public.

In 1707, an early Baroque rectangular chateau building was added to the tower to the north, a two-storey building on which triangular suprafenestras, double pilasters above the cornice, are preserved. The building is undergoing reconstruction, the interior is being newly converted into a summer art school and a regional museum. The courtyard with farm buildings and Renaissance vaults was also decorated with sgraffito decoration on the walls, of which only fragments have survived to this day. The building is not accessible to the public for the reasons already mentioned. The remains of the enclosure walls are lined with extensive Renaissance gardens, the entrance gate to the chateau complex was remodeled in 1596, repaired and restored in 1996. It was during the Renaissance that Dobrš enjoyed a great prosperity as the cultural and social center of the region.




